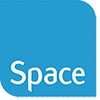Similarly, you need to know your workplace strategy and proportion of staff homeworking at any one time etc.
This space calculator will assist you in matching your spatial needs as a menu of options with your own estimate of space required.
We have teamed up with inspiringworkspaces.co.uk who would be please to undertake a test – fit on your behalf and undertake design and space planning.

| Space Type | Description | Size | Required | Subtotal | |
|---|---|---|---|---|---|
| Open Plan Offices | Space per person | No of Workstations Average Density : 50 sq ft | sq ft | sq ft | |
| Individual Offices | Space per office | Manager Office Desk with 2 person meeting table : 150 sq ft | sq ft | sq ft | |
| Director Offices Desk with 4 person meeting table, space per office. : 225 sq ft | sq ft | sq ft | |||
| Front of House | Small Reception Area | Reception Desk and/or seating 2-4 : 300 sq ft | sq ft | sq ft | |
| Medium Reception Area | Reception Desk and seating 4-6 : 400 sq ft | sq ft | sq ft | ||
| Large Reception Area | Reception Desk and seating for 6-8 and breakout area : 500 sq ft | sq ft | sq ft | ||
| Meeting Rooms | Small | 4-6 person : 225 sq ft | sq ft | sq ft | |
| Medium | 8-10 person : 300 sq ft | sq ft | sq ft | ||
| Large | 16-20 person : 375 sq ft | sq ft | sq ft | ||
| Kitchen / Breakout / Collaboration Areas | Small Tea Point | Seating for 2-4 : 300 sq ft | sq ft | sq ft | |
| Medium Breakout Area | Kitchen Point and seating 6-8 : 500 sq ft | sq ft | sq ft | ||
| Large Breakout / Collaboration Area | Full Kitchen and seating area/booths for 20-30 : 1000 sq ft | sq ft | sq ft | ||
| IT | Secure Comms Room | 2-4 Racks : 100 sq ft | sq ft | sq ft | |
| Print Room | Photocopier / Printers | Single printer and storage area : 150 sq ft | sq ft | sq ft | |
| Storage/Locker Area | Small | Allowance for Number of Employees : 150 sq ft | sq ft | sq ft | |
| Medium | Allowance for Number of Employees : 200 sq ft | sq ft | sq ft | ||
| Large | Allowance for Number of Employees : 300 sq ft | sq ft | sq ft |
Total Estimated Floor Area:
sq ft
